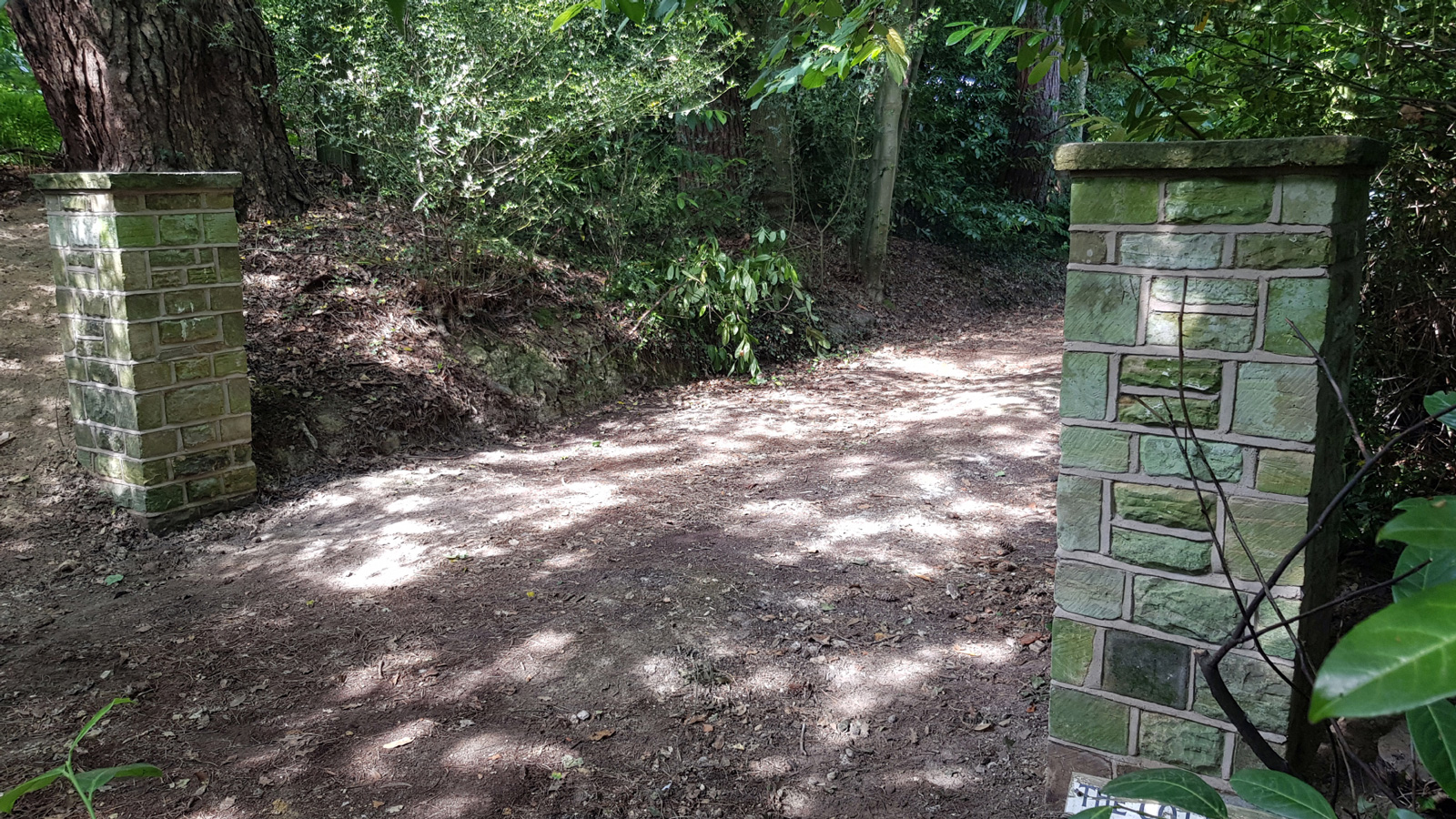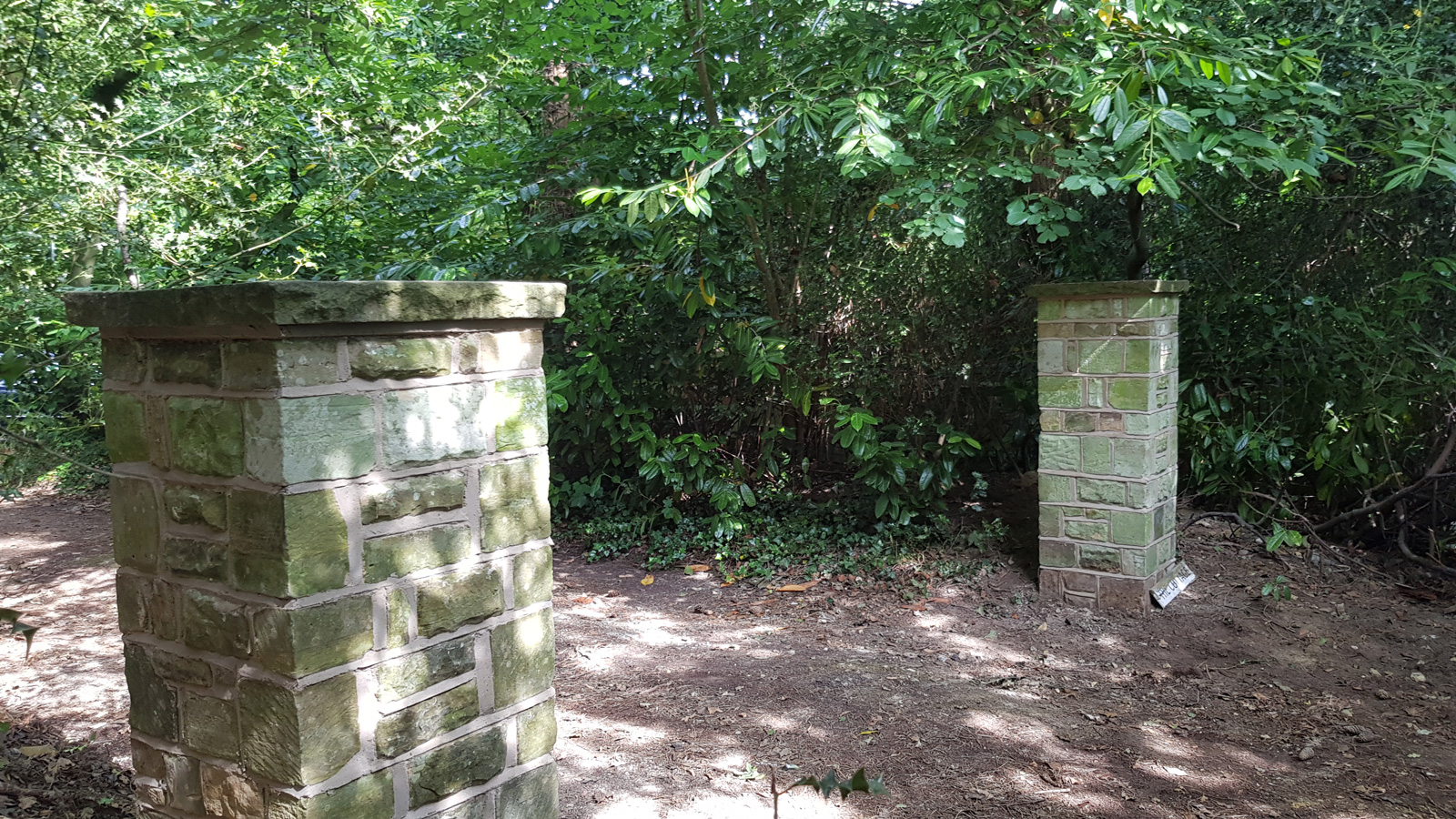NATURAL STONE
Second story addition in Sussex Sandstone
This Second Story Addition was built using Sussex Sandstone reclaimed from walling on the property. All the reclaimed stone was regulated to a depth of 150mm then cut square to match the existing stonework. The built-in coping stones other detailing were sources new from Lambs quarry. Pointed in heritage style.
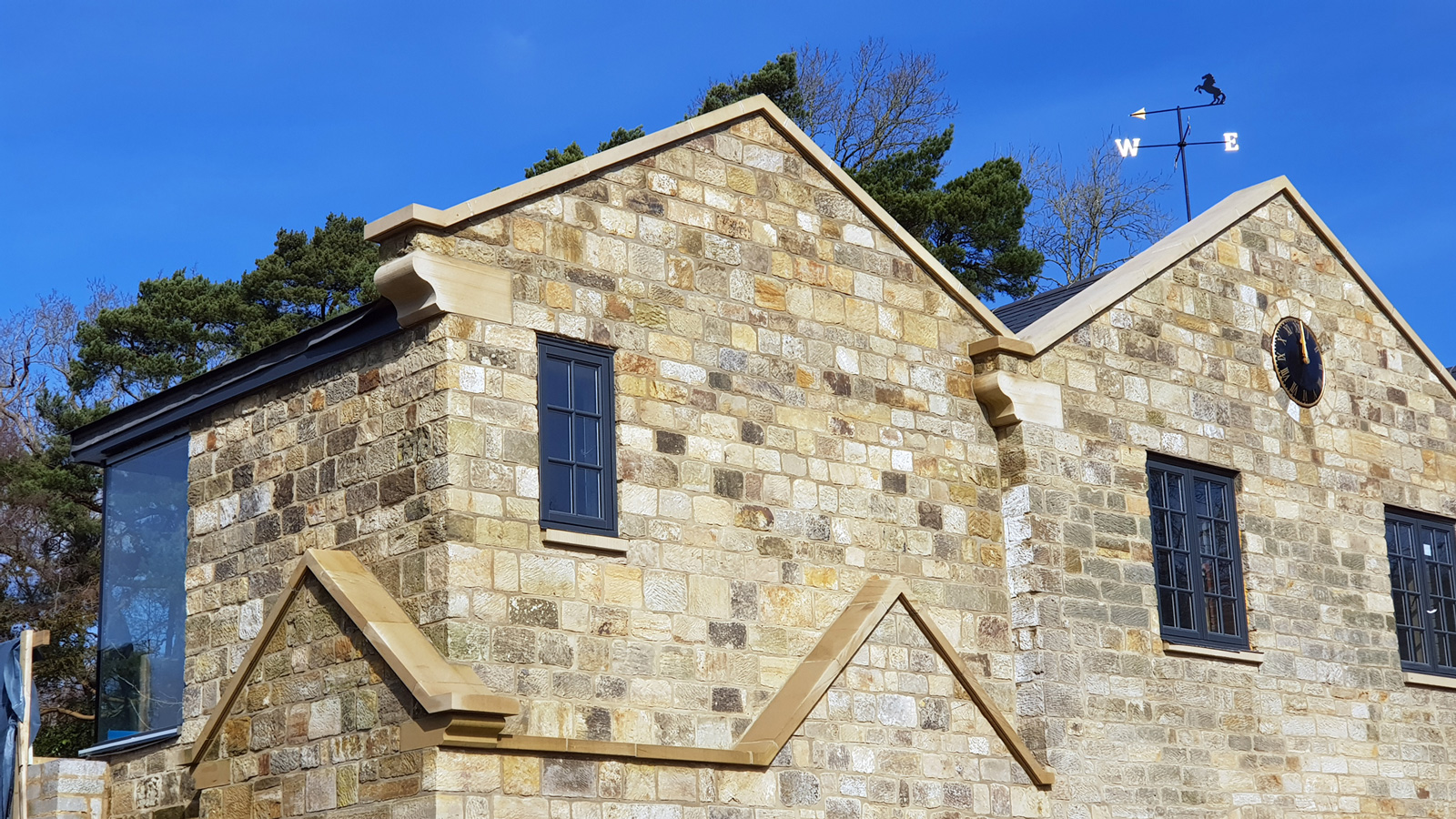
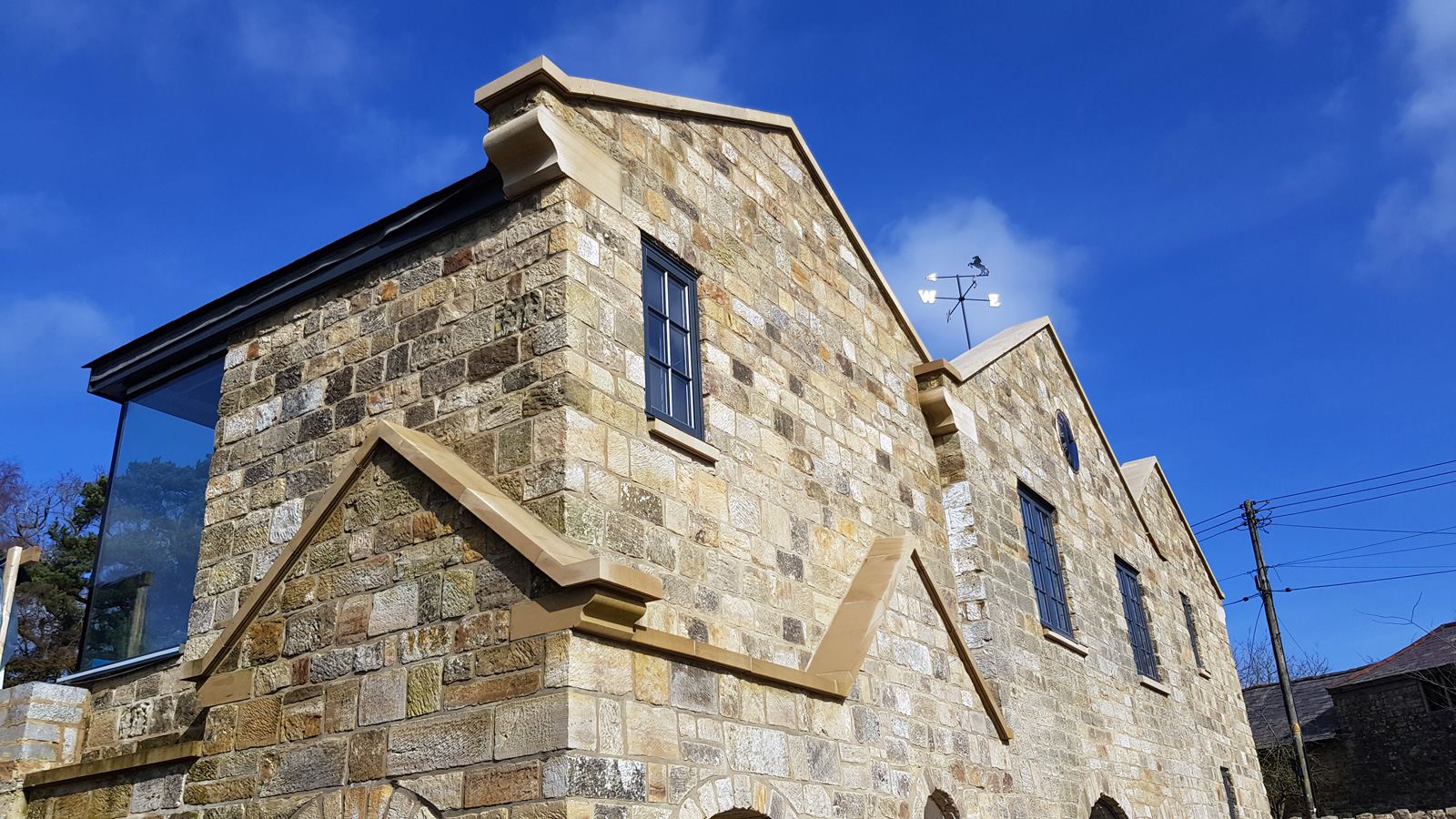
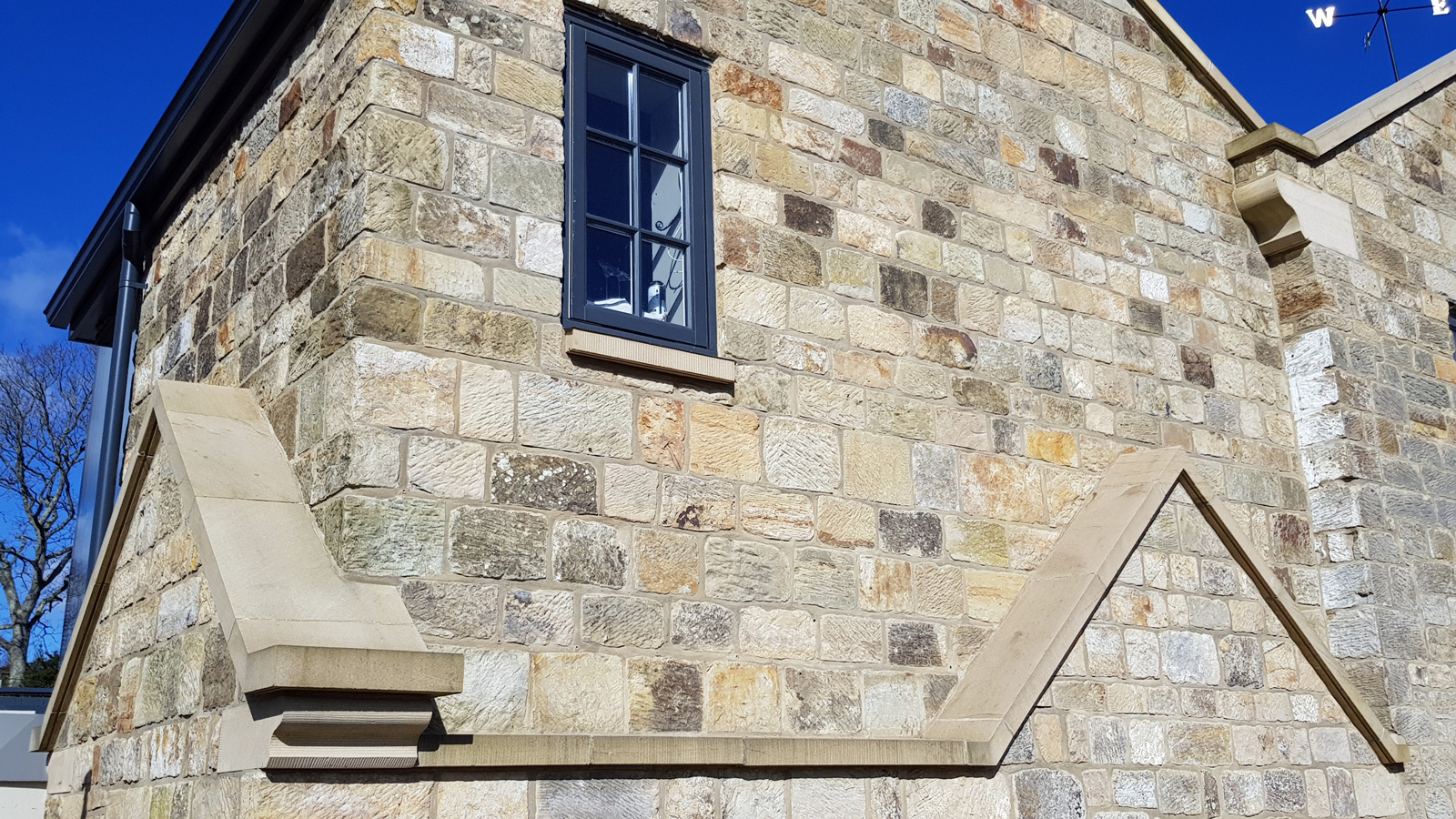



Extension and garage built using Sussex Sandstone
This extension was cut into a hillside with tanked retaining blockwork. The material used is split- faced sandstone and is laid in a random pattern. We dressed the corners on site and finished the whole with birds break style pointing.
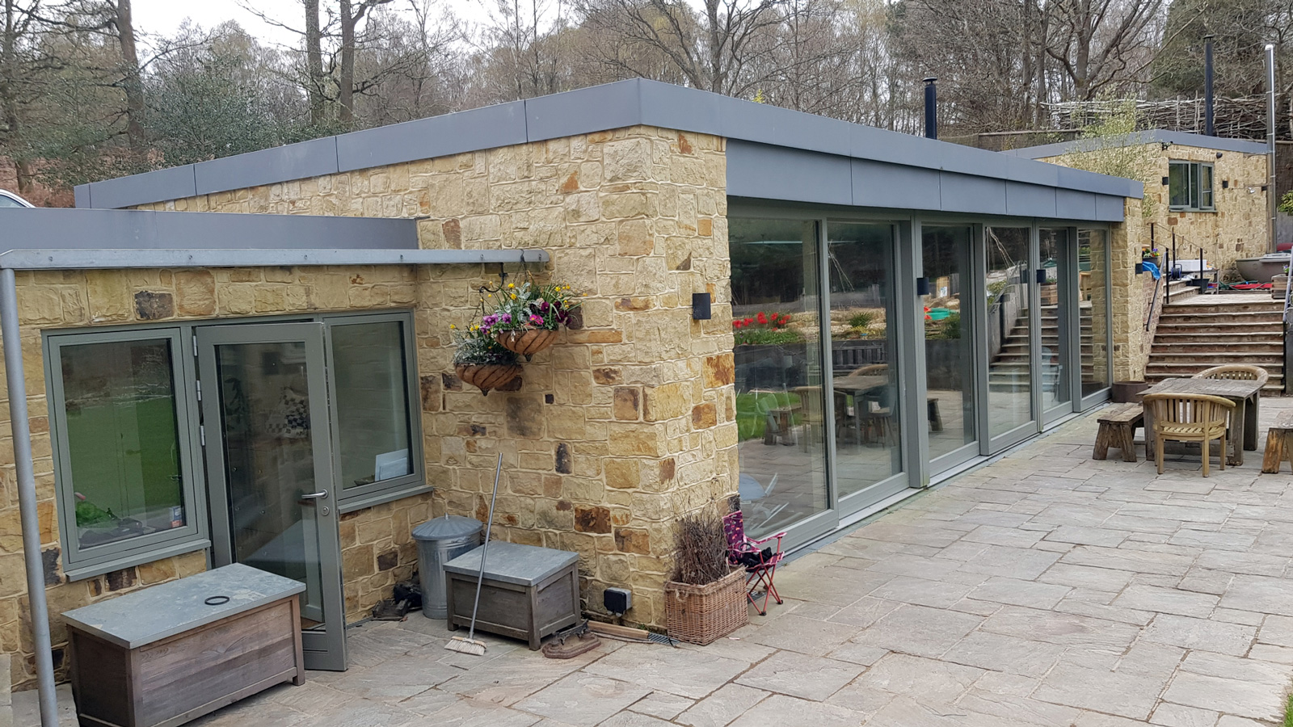
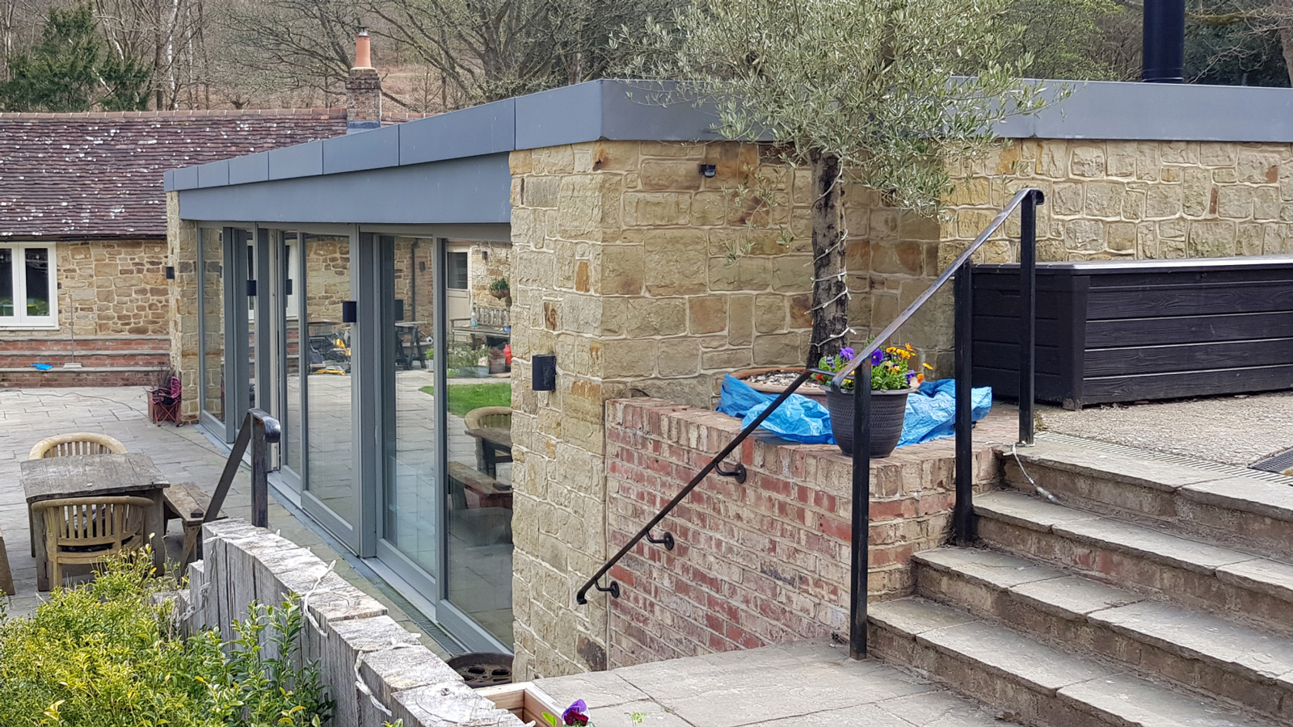
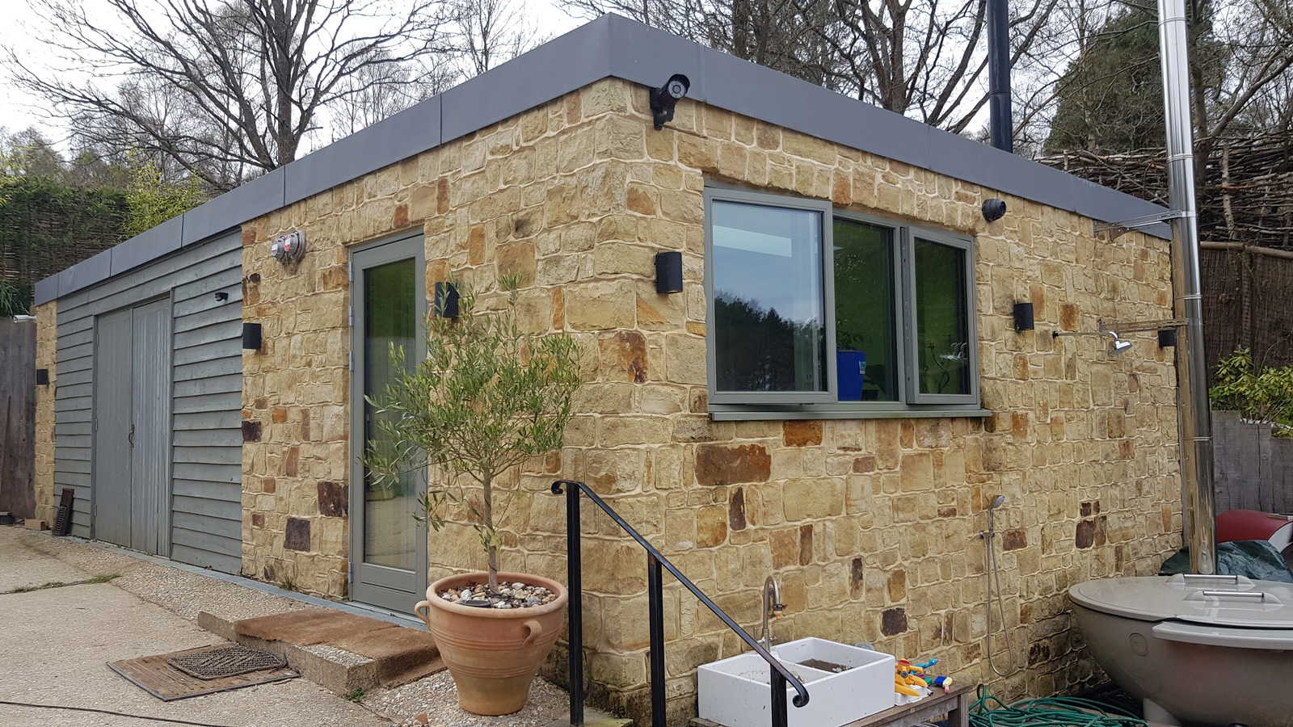
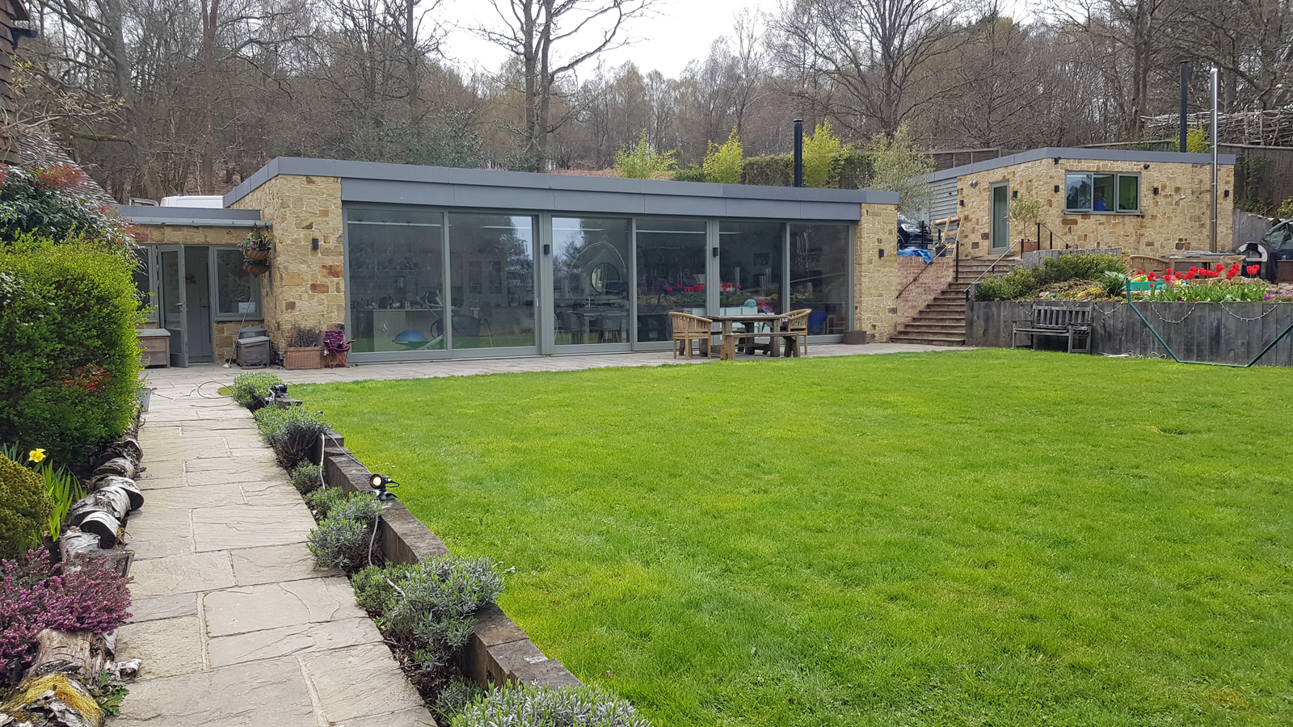




Yorkshire Stone terraced planter
A battered and curved terraced planter built with reclaimed York Stone and finished with recessed pointing. All four retaining walls were built up from the same base level, after which a perforated drainage system was installed; the planters were then backfilled and replanted.
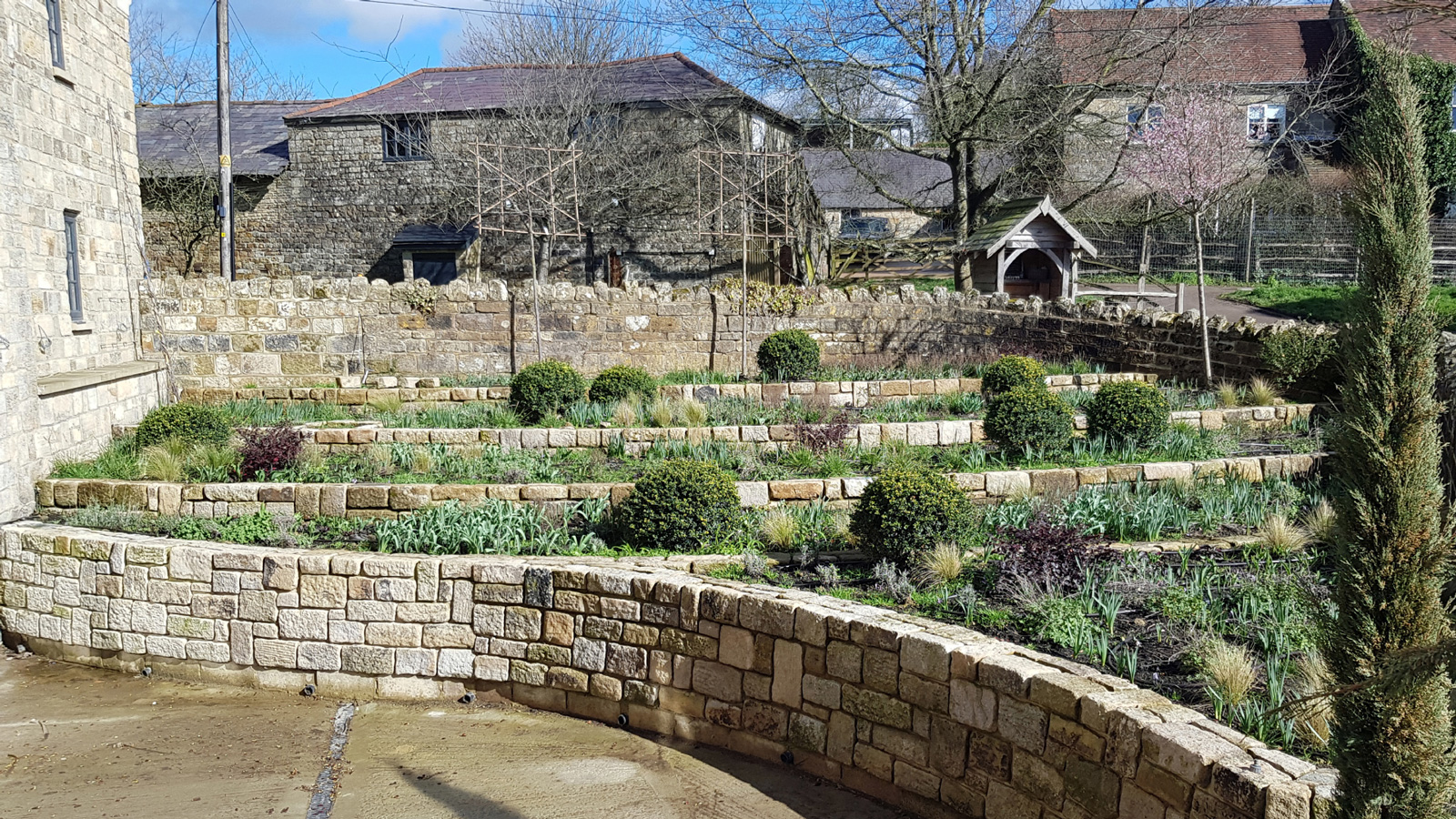
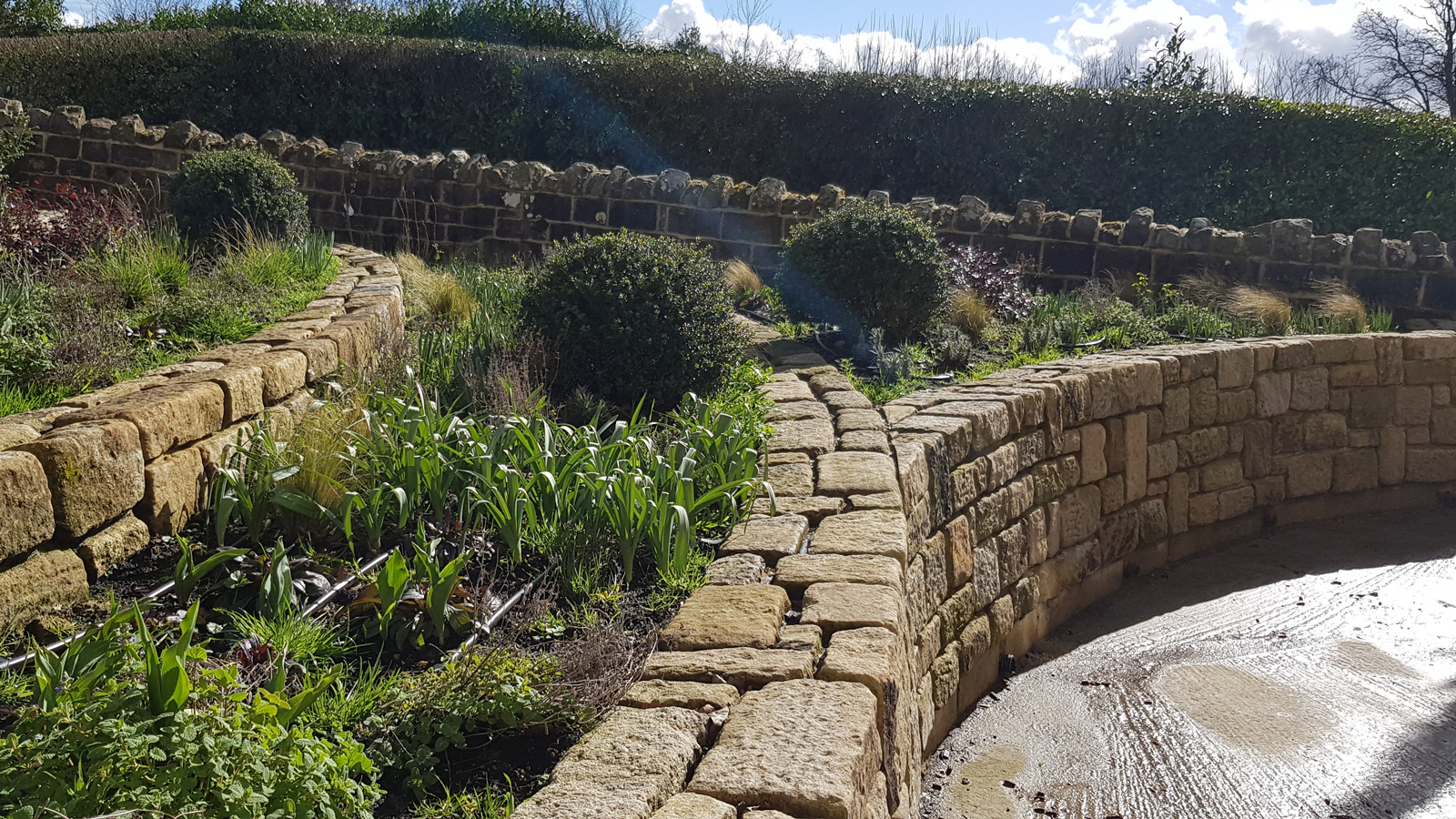
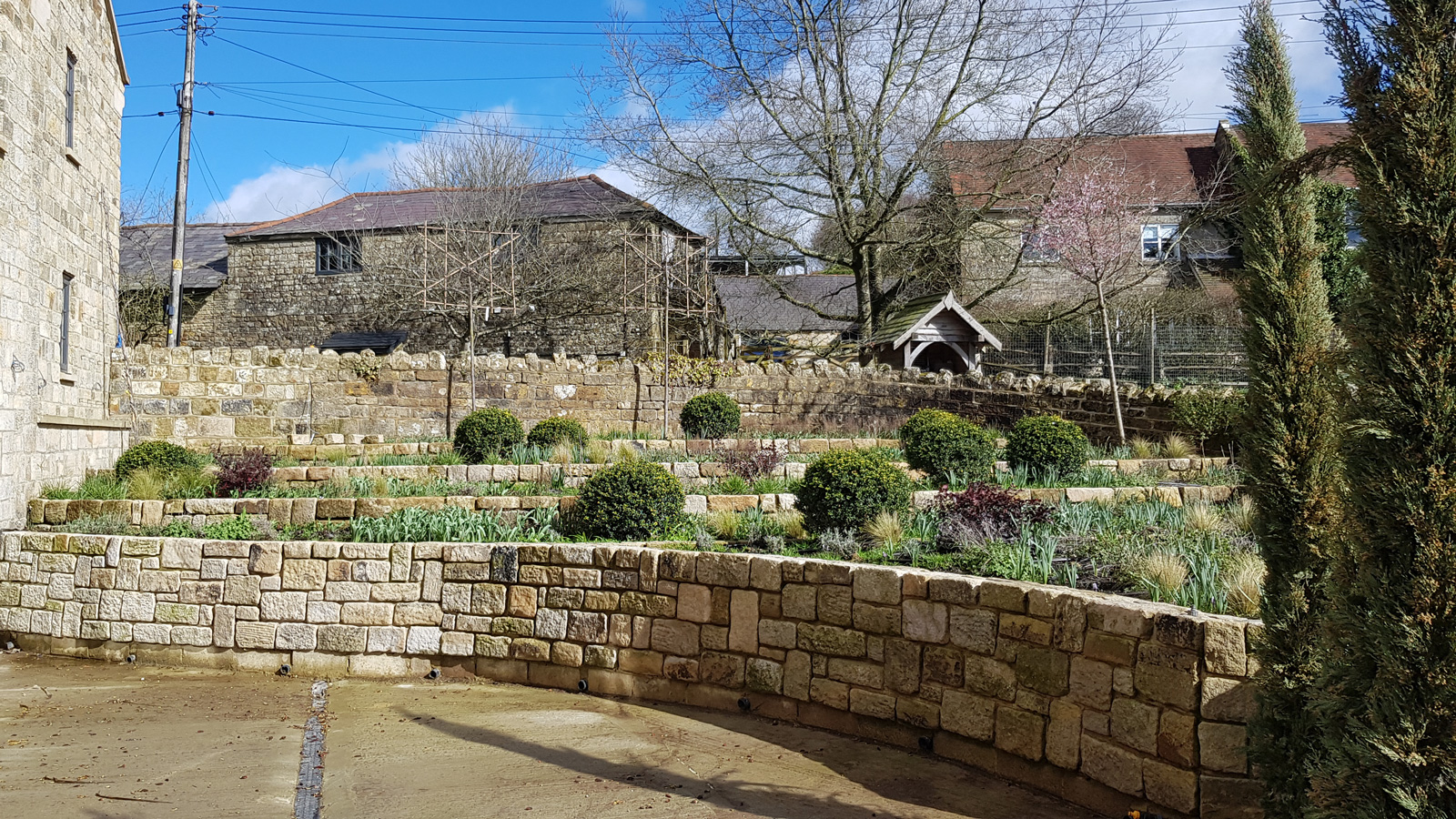



Yorkshire Stone retaining wall
We built this 35 meter retaining wall with an engineered concrete block core, surrounded by reclaimed York Stone and recessed pointing. The stonework wraps over the top of the wall to form capping, whilst the tumbled-in buttresses give the wall a more formal presence.
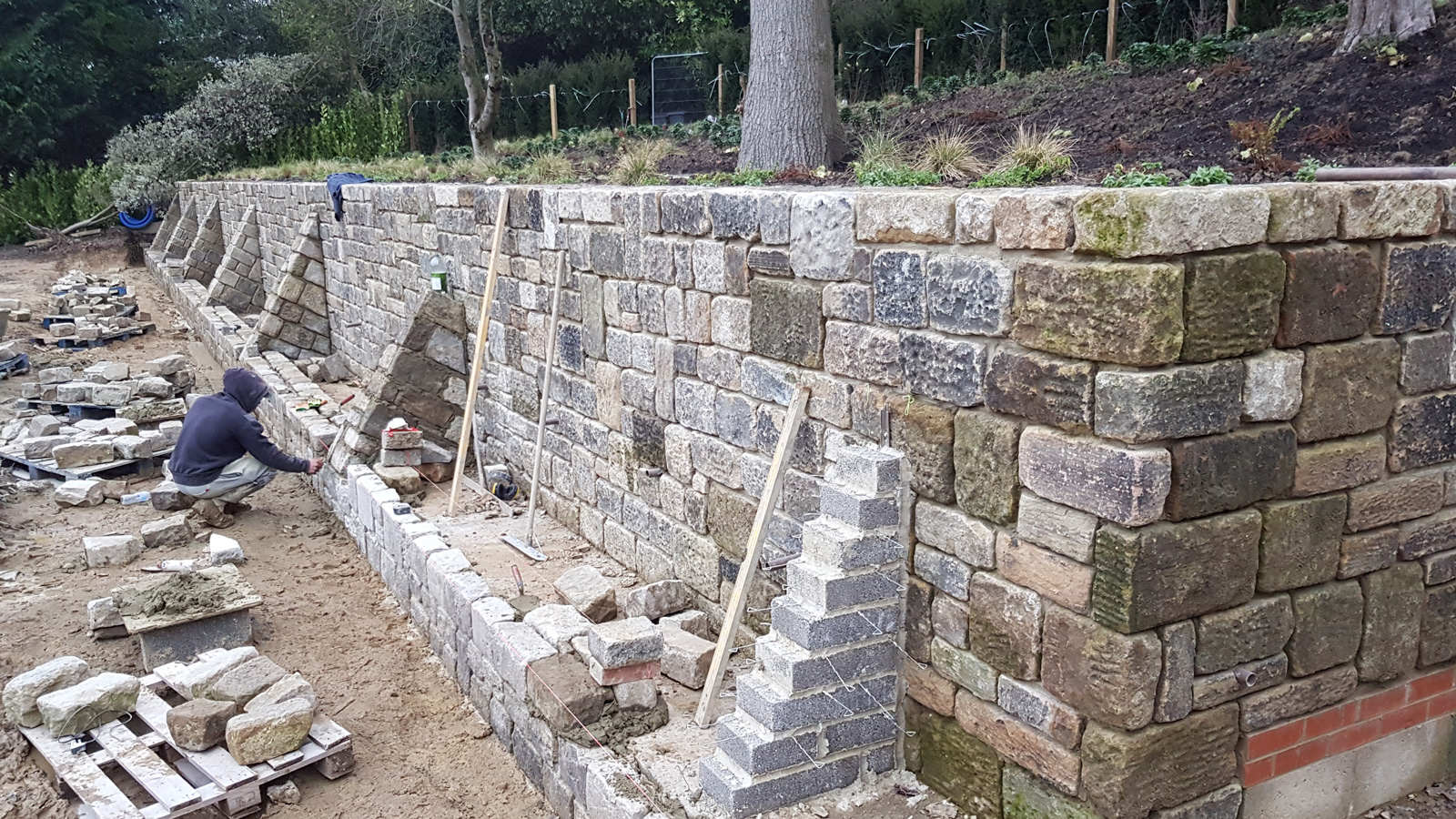
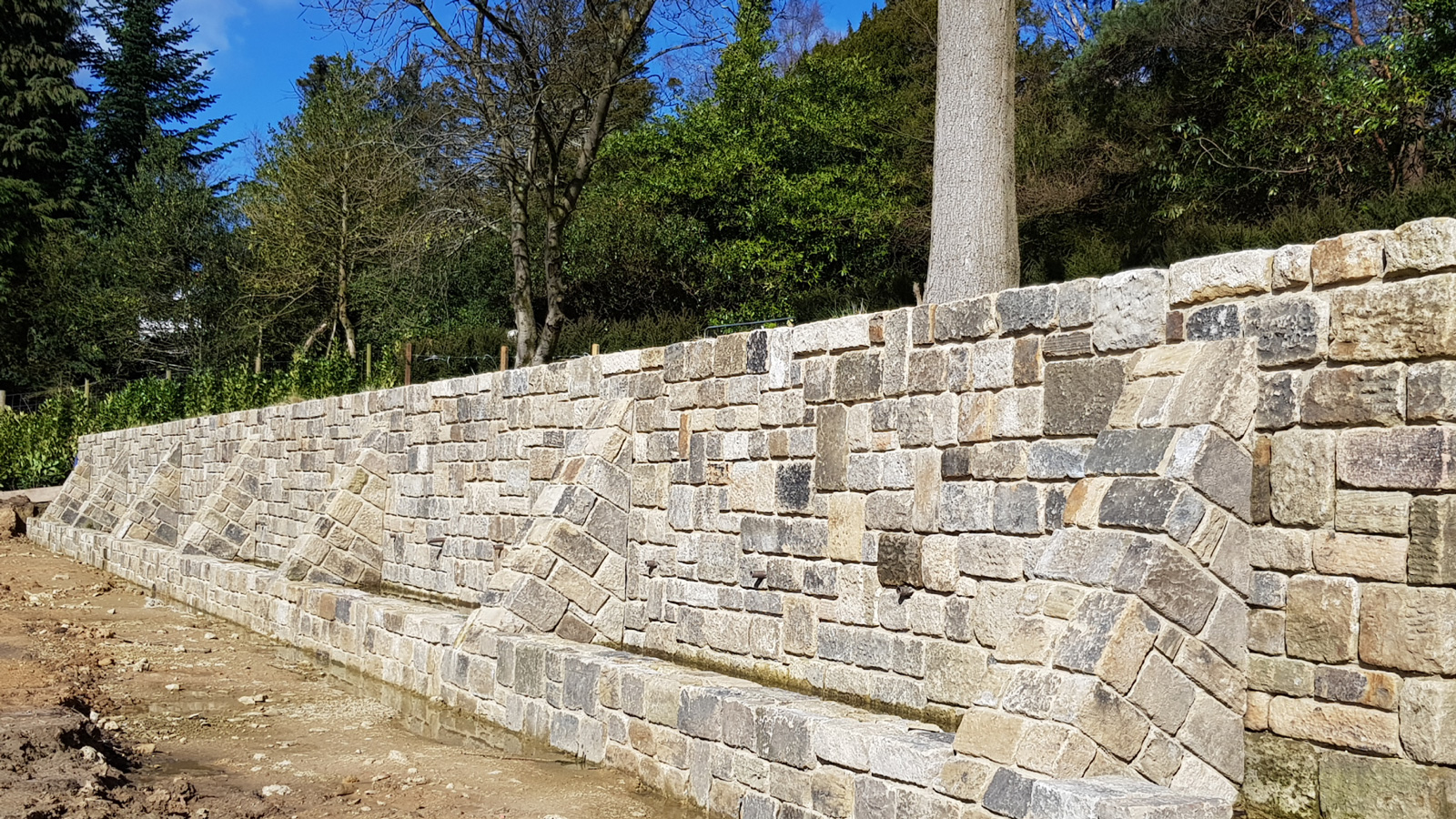
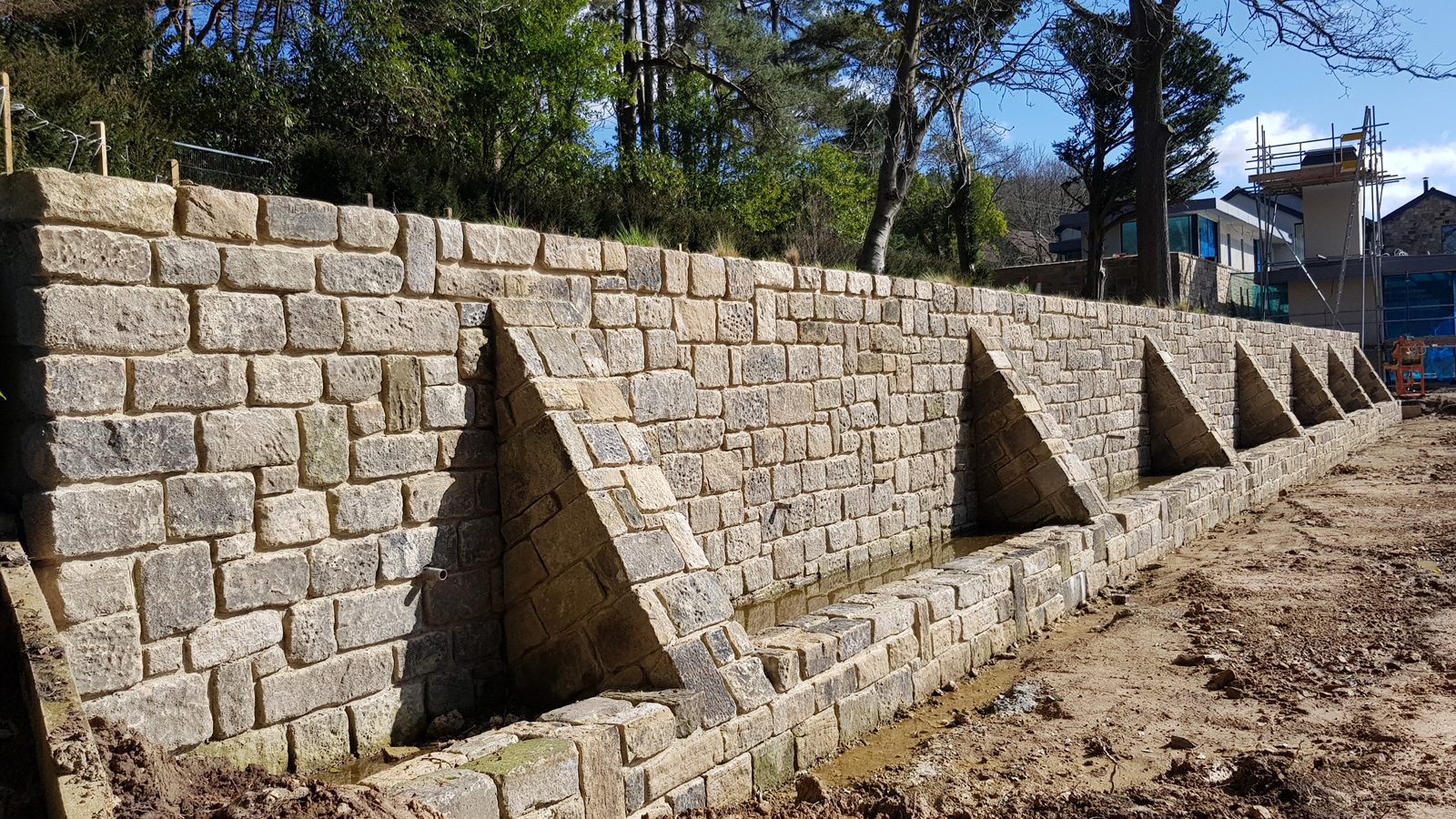



Sandstone and red brick well wall
Our customer wanted to make a feature of an existing well. We reinstated the original well surround then built a circular wall using lime mortar, red brick and Sussex Sandstone laid in a random pattern. The pointing style is flush heritage. The project was finished with a grate and traditional oak lid.
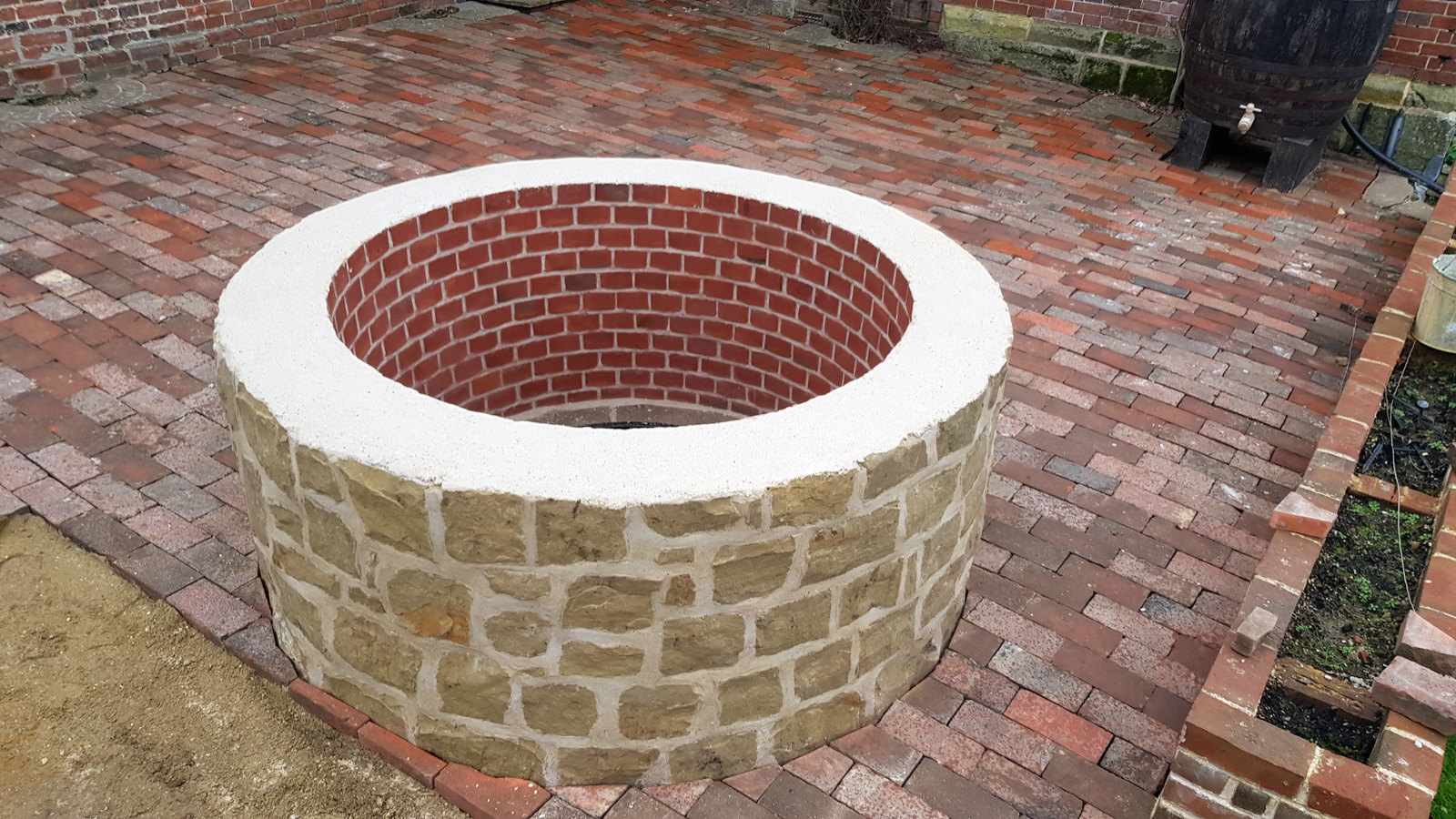
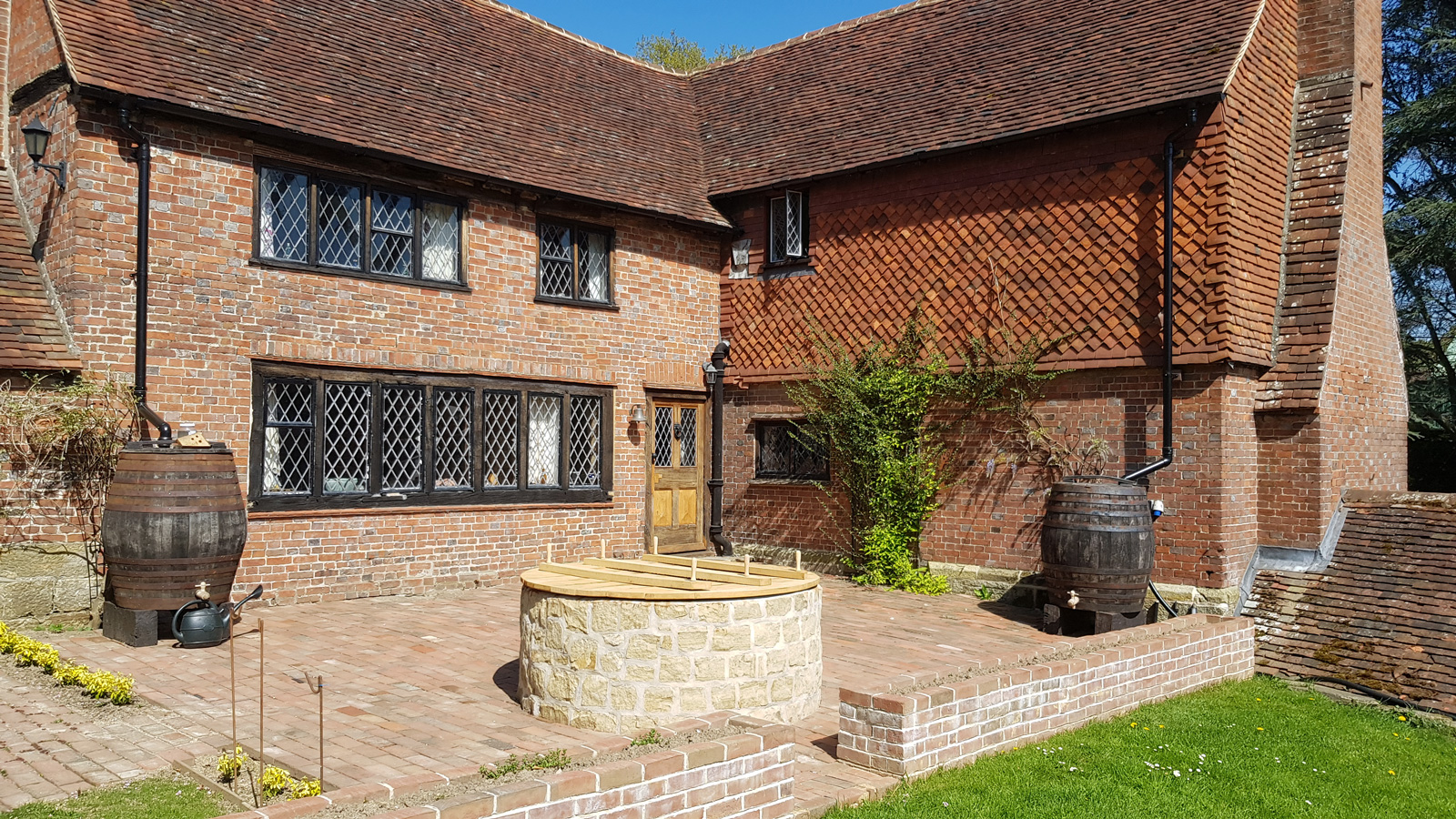


Sandstone pier rebuild
These two piers were in poor condition and needed repositioning and rebuilding. After dismantling and cleaning the stones they were rebuilt using lime mortar with a lime concrete reinforced core.
